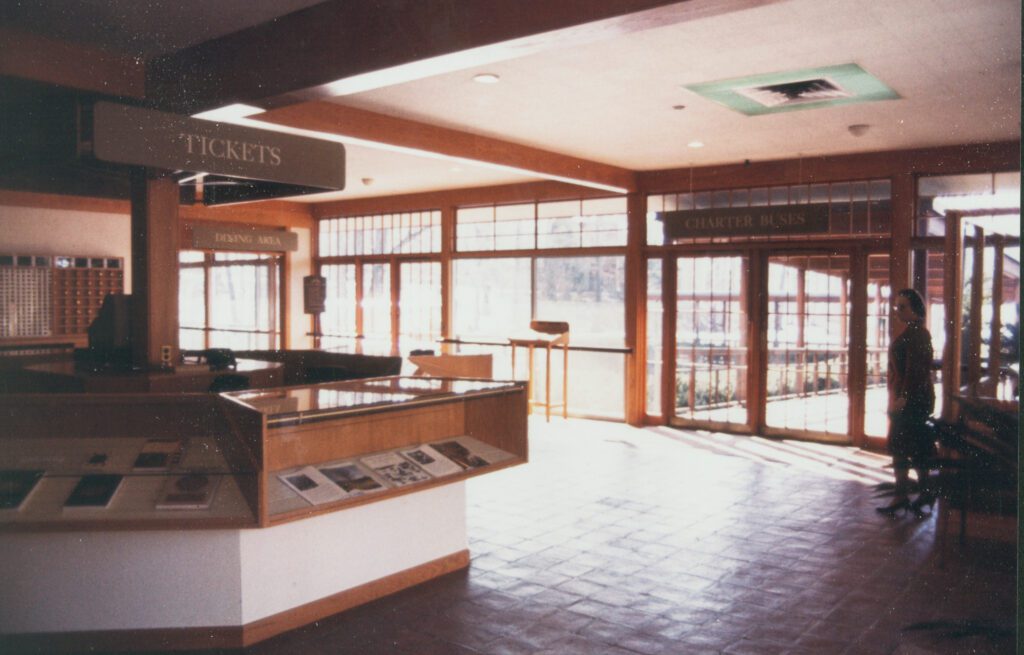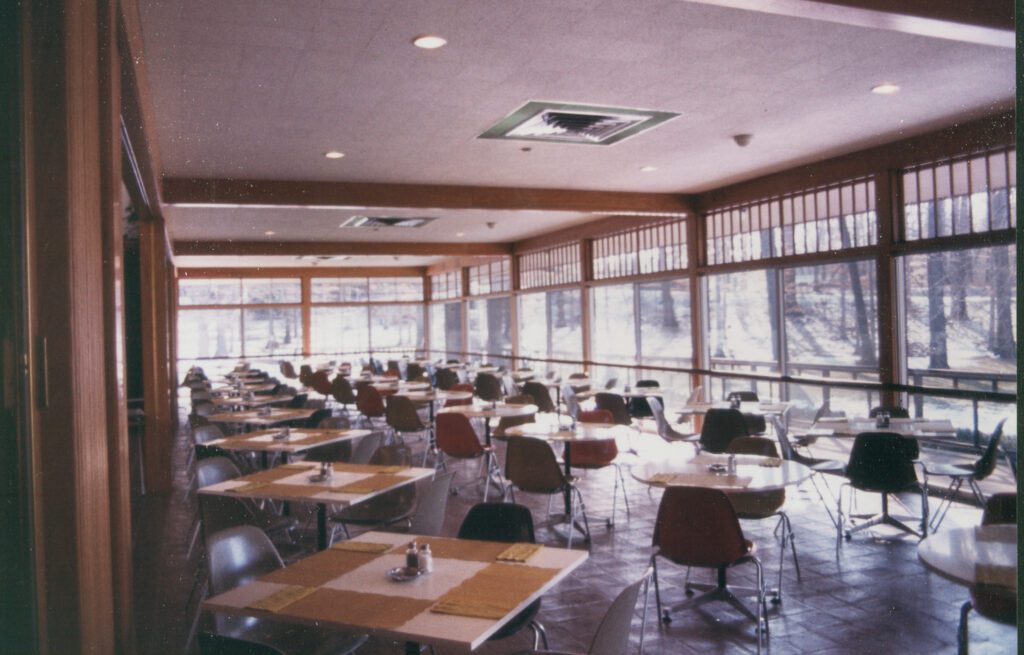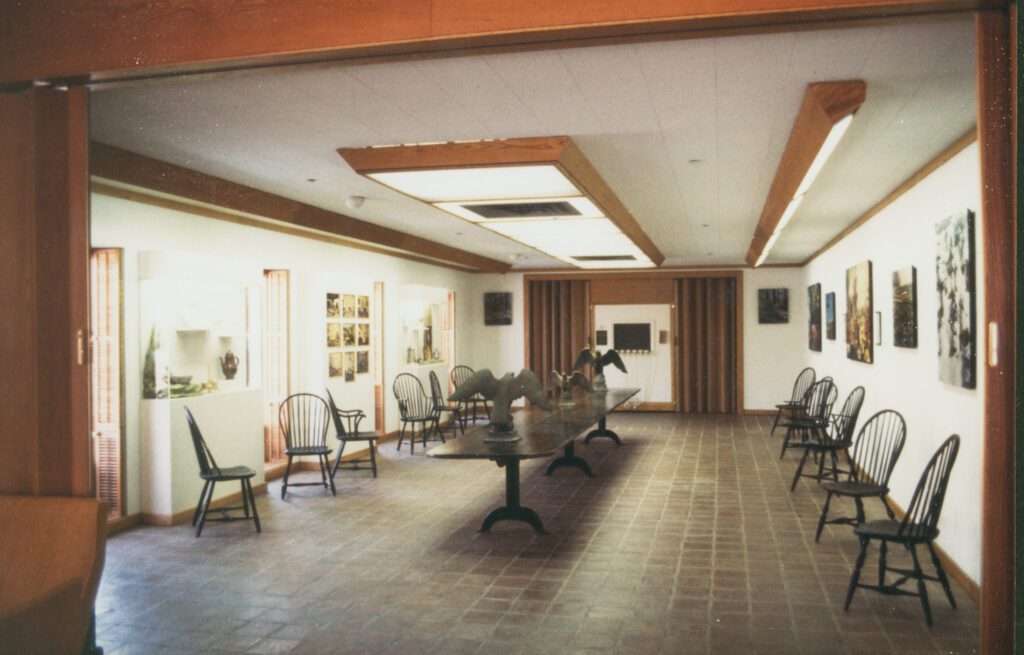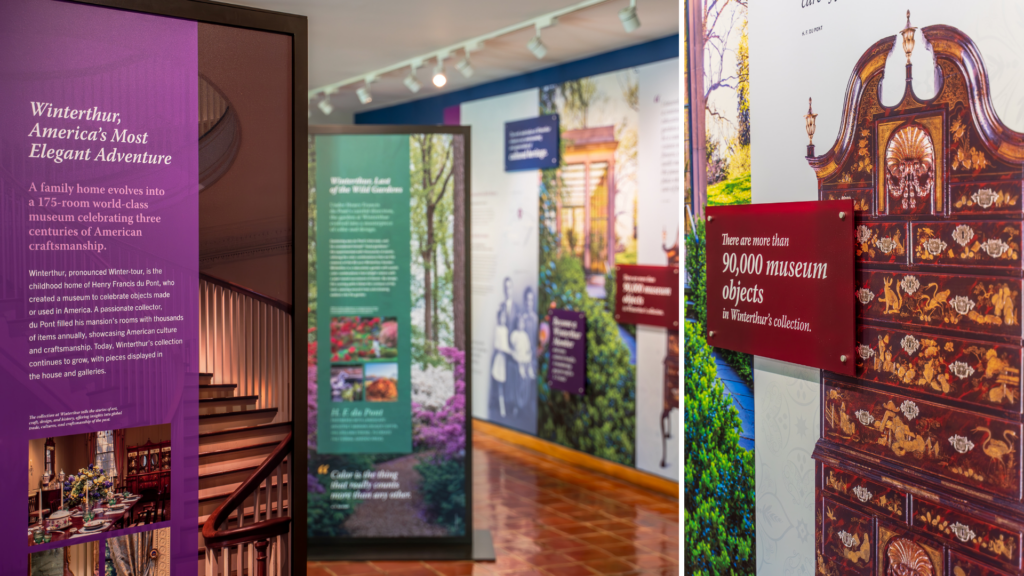
A delicate pavilion with panoramic views and soaring ceilings, the Visitor Center is a hub of activity. Thousands of people pass through it each year to start their visit. Dozens of brides and grooms celebrate their new lives with family and friends here.
Henry Francis du Pont began planning for what is now known as the Visitor Center in the late 1950s to serve spring garden visitors, whose numbers had soared to 25,000 in April and May. At that time, the Spring Tour offered visitors the chance to see the house without reservations—the reserved tours were sold out at least 18 months in advance. Modern in concept, but with natural materials, the glass and timber-frame building was designed by architects Samuel and Victorine du Pont Homsey to “look as if it was not there,” just as du Pont wished.

The Homseys had already designed the South Wing of the museum, which included office space and the Two Centuries Tour and opened in 1960. Victorine was a cousin of du Pont and the firm had also done work for many family members. Their reputation went far beyond the Wilmington area, and they were widely published at the time. “The Pavilion” was designed in what was then called the Bay Region style, which took its name from the San Francisco and Monterey Bay areas where it was first introduced. Elements of Asian influence are characteristic of the style.
The building opened April 25, 1961, in time for the tenth annual Spring Tour. Herman Miller furniture—stacked chairs in red, two shades of grey, and tan placed around white tables—filled the dining room. As a whimsical touch, du Pont added carousel figures in one corner. Sliding wood dividers screened the cafeteria area and could create smaller seating areas if desired. The large glass window panels could slide open to let the outside in. The tall atrium space held towering potted palm trees.

Soon after its completion, the Pavilion began to be used more frequently throughout the year, not just in spring. In 1966, the Homseys completed the addition of the Copeland Lecture Hall to fill the need for a large space for conferences and lectures. It was named in honor of du Pont’s cousin Lammot du Pont Copeland and his wife Pamela, long-time supporters of Winterthur. (The Copelands’ more traditional-style residence, Mt. Cuba, is also the work of the Homseys.) In addition to the auditorium, there was a small room near the entrance, called the Crystal Dining Room, that could be used for a special gathering; later the space was the bookstore section dedicated to children’s books and gifts.
When the Pavilion opened, it included a ticketing desk (in a different formation), a cafeteria, and an orientation space that later was the bookstore (1977–2020). This month, Winterthur will again have an orientation gallery in the very same space. We are eager to welcome you and all who arrive in the Visitor Center into the gallery for a brief introduction to Winterthur and all it has to offer. Stop in and take a look!
This blog is based on research by Jeff Groff, a former estate historian.
